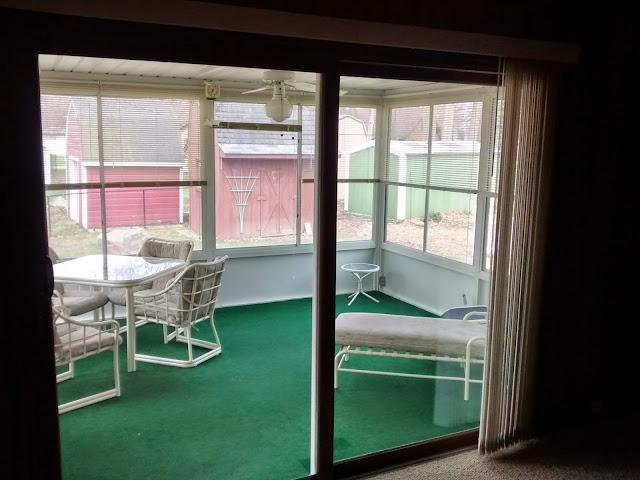But here a quick run through of the house before we made any changes. My camera died so most of these are taken with my phone while holding a squirming baby girl. But you'll get the picture (ha!).
First up is the entryway. We have a large closet and fun flooring. You see a lot of that flooring in Grand Rapids. At least we did while house hunting, so obviously is applies to the entire city.
To the left of the entryway is the living room. Newer carpet, large, no ceiling lights, big windows.
The living room is connected to the dining room.
Which is connected to the kitchen.
The kitchen is a dreary pink and also sports some wall paper! I had the exact same flooring growing up before my mom did a re-haul of the entire house. It's so bad. Not to mention, the floor is a bit uneven with a dip or two.
To the right of the kitchen is a hallway leading to the entryway with a half bath off to the right. Going through the eat-in kitchen you are led to the family room & three seasons room..
One door is a laundry room that leads to the garage, the other is a coat closet. Good luck figuring that one out.
Can you find the "dark corner". We call it that because... it's dark. The family room doesn't have ceiling lights either. It gets a fair amount of light from the huge slider door, but the wood paneling does everything it can to counteract the natural light. However, they spoiled us rotten by leaving us this Ethan Allen sectional and the patio furniture!
What do you call this room? Paul and I are having martial woes over what this is called. When referring to it on a regular basis "three seasons room" is too much of a mouthful. I call it the porch. Paul pouts and tries to get me to agree to "Sun Room" because a porch is on the front of the house. Sigh. What ever shall we do?
Okay, I'll give you a hint about the afore-pictured doors.
The half bath, sporting more lovely wallpaper with both upper and lower borders.
The entry from the stairs. Our carpet is green.
Now that we're upstairs, we'll head all the way down the hall to the master bedroom. It's great size, though lacking a walk-in closet. It has a small en-suite bathroom which suits me just fine. The carpet is good quality, but from all the tread and dirt there is a clean, light outline marking exactly where the bed used to be.
The previous owners had the guest room right off the master. Its closets are larger than the master and it has a slider to a balcony that spans the entire top floor. It really should be the master, though it's smaller and doesn't have a bathroom. Extremely bright from the awesome window/door but has carpeting that needs to be re-stretched. P.S. they left this furniture for us too!
A look down the hallway from the master bedroom. Unpictured to my immediate right is the guest room. Linen closest and another bedroom on the right. Bathroom on the left. Out of view is the 4th bedroom on the left.
You can't see it in the picture, but the counter top is green, like the carpet in the hallway. It's screaming for help. Rest assured, tiny changes will make a huge impact in here.
The other room on the right. Not hardwood, but excellent condition. That closest is deceiving too. It's huge. You walk in to it and it's wider than the door.
This is the room at the top of the stairs. Not pictured is another excellent two door closet.
I don't have any pictures of the basement to show you at the moment. It's mostly unfinished. There is a finished room with egress windows (craft room/guest overflow). Also, there's a second fireplace in the basement! Not to mention that the previous owners were kind enough to leave their pool table for us. They are kind and generous people. They lived here for 45 years and have left quite a legacy for us to follow. We love this house and it's quickly beginning to feel like our home.














































I'm happy to finally see some pictures!!!!! It really looks like great space, and I can't wait to see some "after" pictures of the improvements you make. It's so true--little changes can make a huge difference. Good luck!!!
ReplyDeleteI just wrote a big ol' comment, which disappeared unexpectedly. ~Sigh~ I am really looking forward to seeing your beautiful home with improvements soon!! It is nice that your bedrooms have fans/lights even if none of the rooms downstairs do. It looks like you guys hit the jackpot!
ReplyDelete